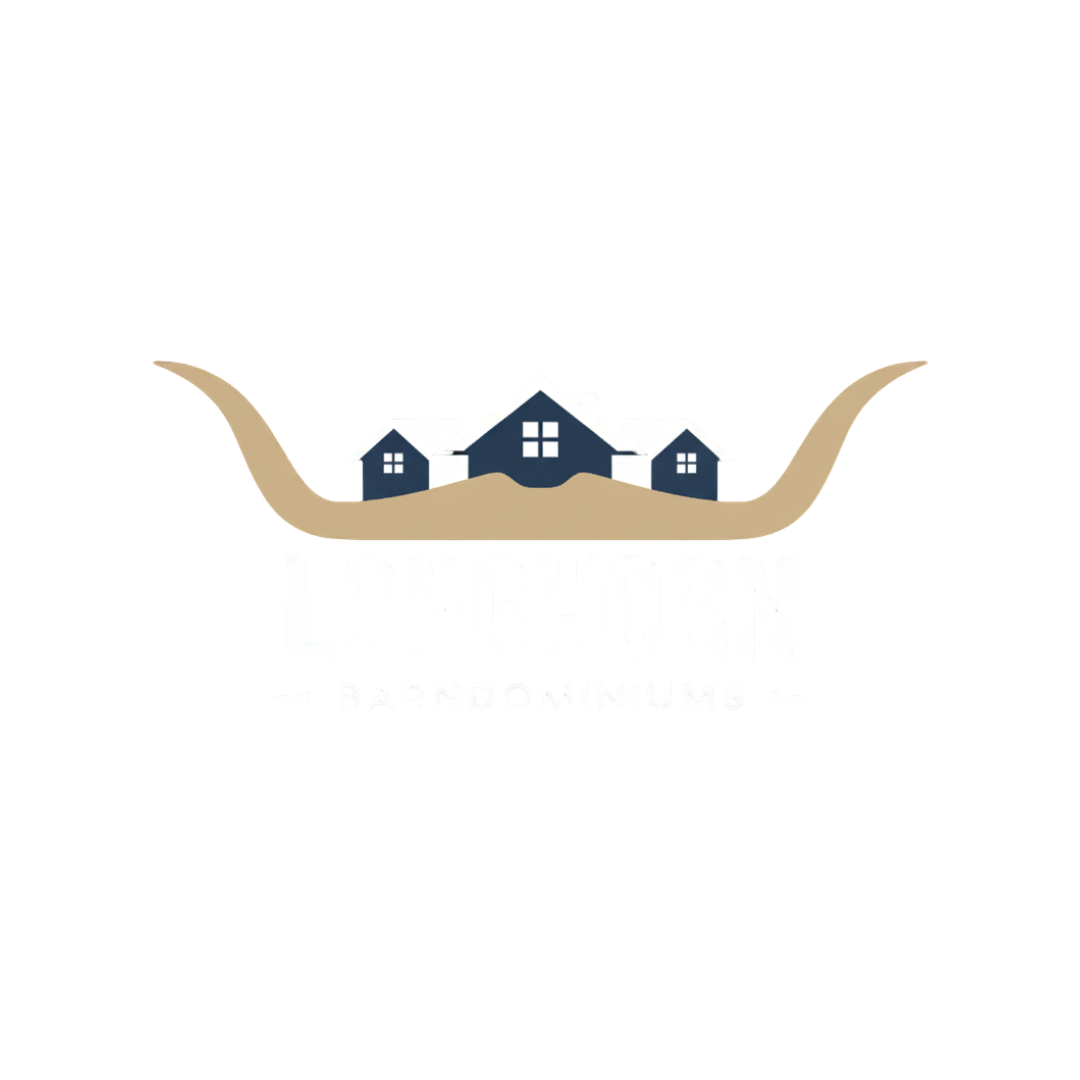
The Indiana: Grandeur Reimagined
Welcome to "The Indiana," a residence where the timeless, traditional spirit of a Barndominium meets uncompromised luxury and expansive scale. Spanning an impressive 425 square metres, this 5-bedroom, 3.5-bathroom, 3-car garage design redefines modern country living. We have captured the essence of Hoosier State heritage, a structure built for durability, efficiency, and generosity of space—and elevated it with bespoke, high-end quality. This is more than a home; it's a testament to the idea that functional, agrarian architecture can be exquisitely grand, offering a lifestyle of spacious comfort without sacrificing an ounce of sophistication.
The defining feature of "The Indiana" is its dramatic sense of vertical space, characterized by massive ceilings that soar overhead, flooding the open-concept living areas with natural light. This monumental scale—a direct nod to traditional barn architecture—creates an atmosphere of airy, open luxury that is impossible to replicate in conventional housing. Imagine an expansive great room and gourmet kitchen, framed by elegant beams, where family gatherings become truly memorable occasions. Every fixture, finish, and material has been selected for its superior quality, ensuring that the sheer volume of the space is matched by an opulent, finely curated environment.
"The Indiana" is a sanctuary designed to accommodate a sprawling, modern life. With five generously sized bedrooms and 3.5 luxury bathrooms, it offers privacy and comfort for the largest of families or the most frequent of guests. The integrated 3-car garage provides exceptional utility, whether for vehicles, a workshop, or a dedicated hobby space—all seamlessly connected under the protective, durable Barndominium roofline. It represents the pinnacle of rustic-chic design, offering an authentic, durable build quality combined with an interior experience that is unequivocally, and luxuriously, high-end. Step into a home that is both a practical homestead and a prestige estate.



%20(1).png)
%20(1).jpg)




%20(1).png)





%201.svg)